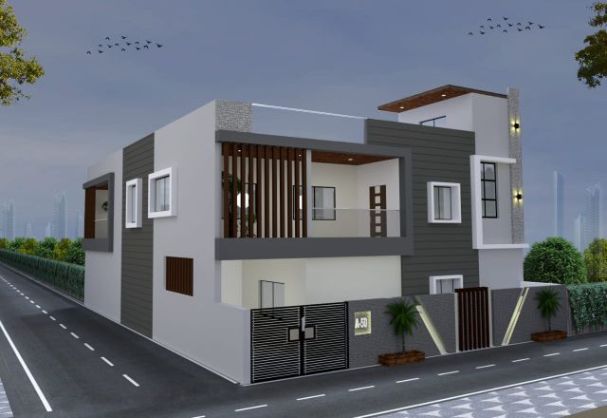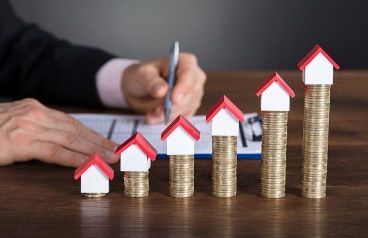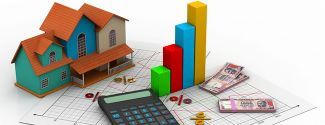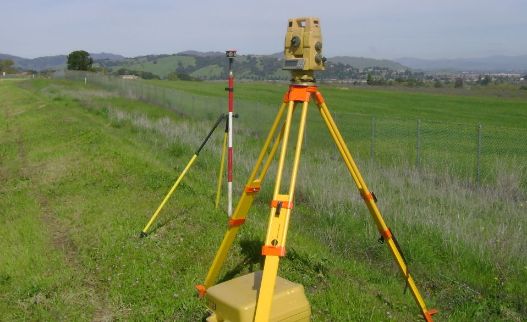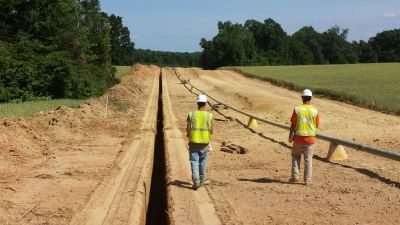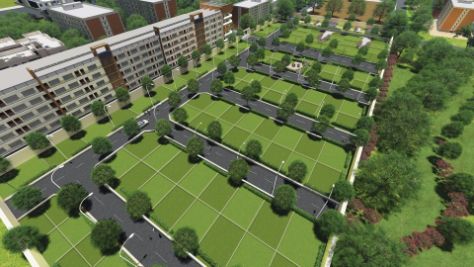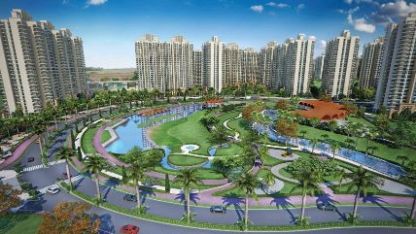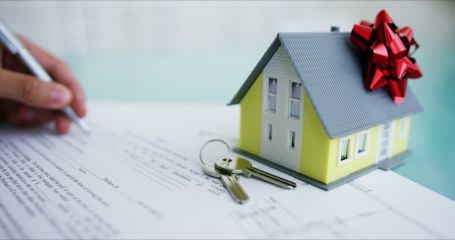
Er. KULDEEP SAHU
B.E.CIVIL (Founder & Director)ABS Group is collectively putting best efforts to provide best in-class, yet affordable and reliable construction & architectural services. We make sure our customers needs and desire is exactly fulfilled as per their expectations.

ER. KALPANA BHAIRAM
Mtech STRUCTURE (Director & Management head)To provide best up market and reliable building & construction services, to assure affordability and expectation of our customers.
Er. LOVE KUMAR
B.E.CIVIL (Sr. Design Engineer)Our vision is to use best technical knowledge, mathematical expertise and design skills to create innovative solutions to problems across the society.
Er. RAJA BAGHEL
B.E.CIVIL (Sr. Site Engineer)As we know, quality is the parameter that have to be kept in practice from the initial stage of planning to the end of the project.
VIVEK SAHU
CAInnovative interior is what makes a dream home truly beautiful, we assure clients get their dream home decorated as per their expectations.
BALRAJ VERMA
SR. ARCHITECTWe here manage all the technical operations and its functionality, so that the business could run smoothly in technical aspects.
Er. Rahul Sahu
B.E.ELECTRICAL & ELECTRONICS (Electrical Head)A project is obviously incomplete without electrification and electrical applications, our electrical team, hence make sure that projects are equipped with best electrical fitting simultaneously maintaining safety. Our policy is “ SAFETY FIRST” !
Abhishek Chattoraj
P.G.D.M. Human Resource Management (H.R.Head)The execution of projects on time is far most important for us. Hence our H.R.Department make sure that adequate workforce is available at all time.



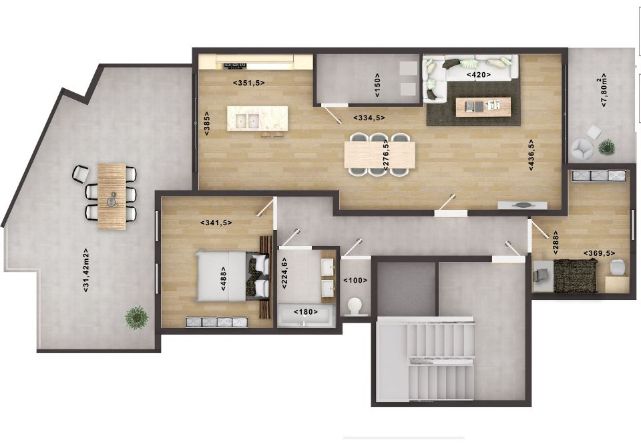
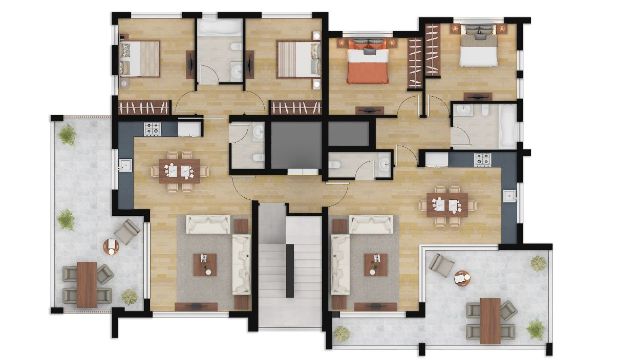
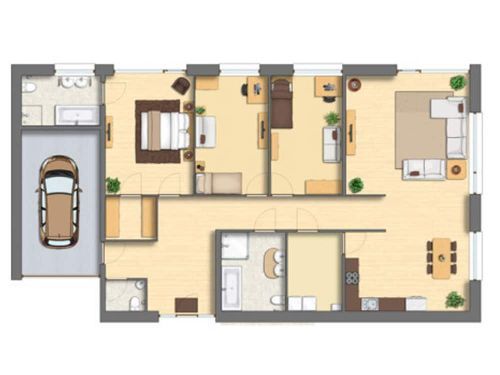


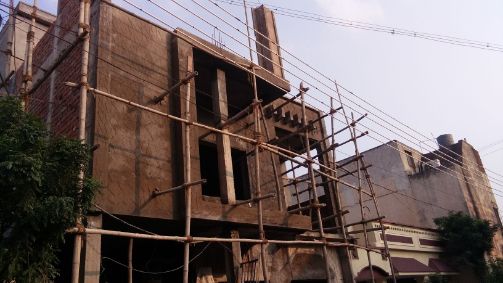
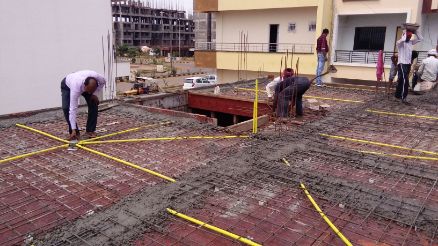
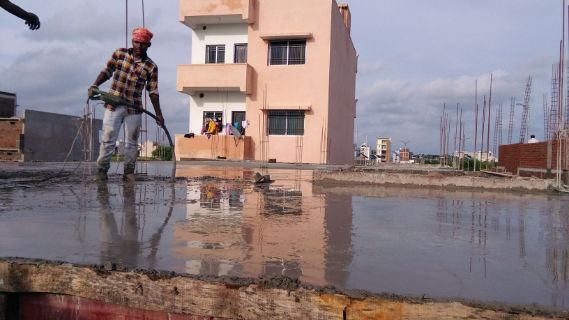

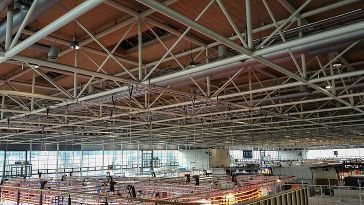
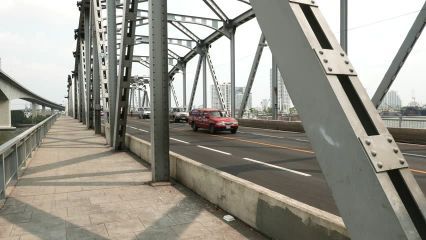


.jpg)

